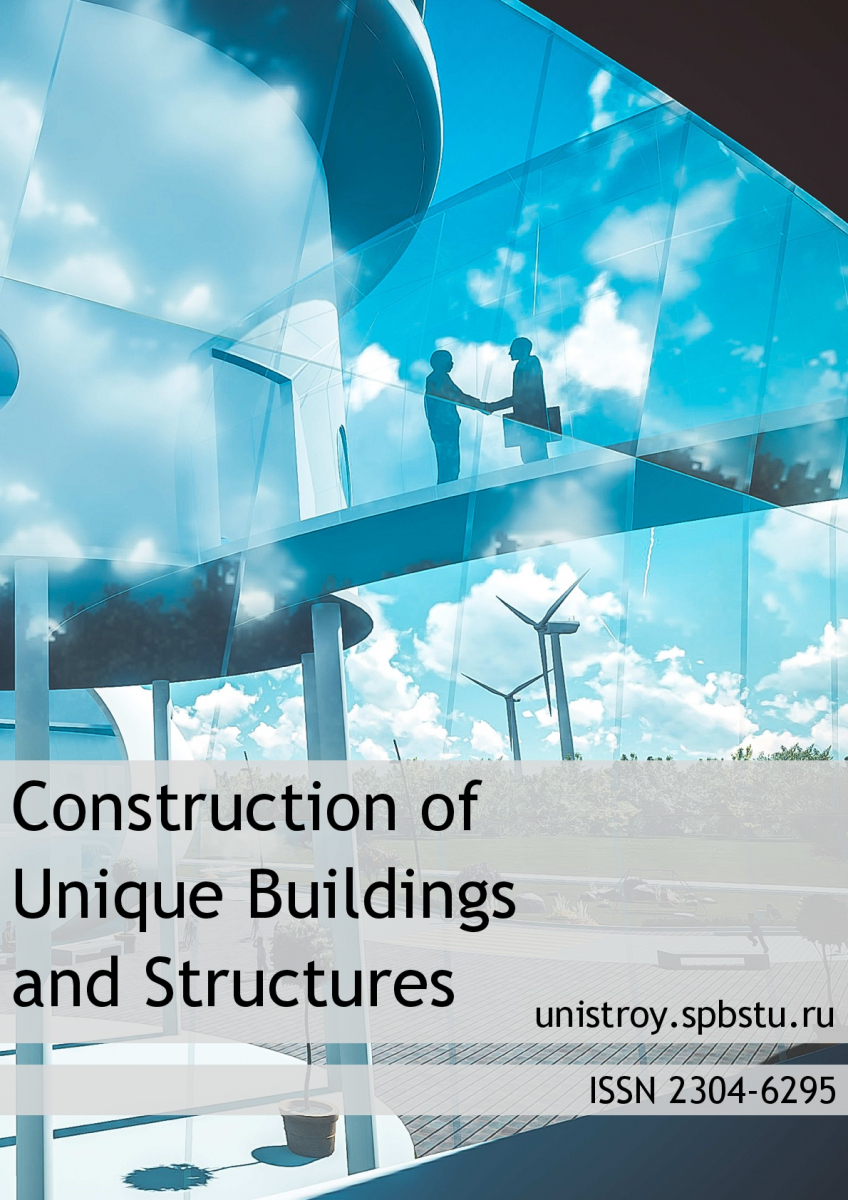The design and energy efficiency analysis of the building meets the principles of the standard "Passivhaus"
The article describes the basic ideas that meet the concept of energy efficiency standard "Passivhaus". The main task was to design and analysis of low-rise residential building using Autodesk Revit Energy Analysis and Green Building Studio software. The main criteria for comparison: energy use intensity, CO2 emission level, the use of non-renewable energy sources, the potential use of alternative energy sources. This objective was realized through the following tasks: 1. Authors described various architectural-planning, spatial solutions and made the analysis of their impact on the energy consumption of the building. 2. The most rational building envelopes were selected. 3. The rational scheme of natural ventilation and heating, as well as using renewable sources of energy were considered. 4. Authors analyzed the building’s heat consumption and compared to the result with the standard "Passivhaus". As a result of the design, authors received indicators of energy use intensity corresponding to the standard of "Passivhaus" which can be improved through more detailed design and the use of special equipment.
.png)


