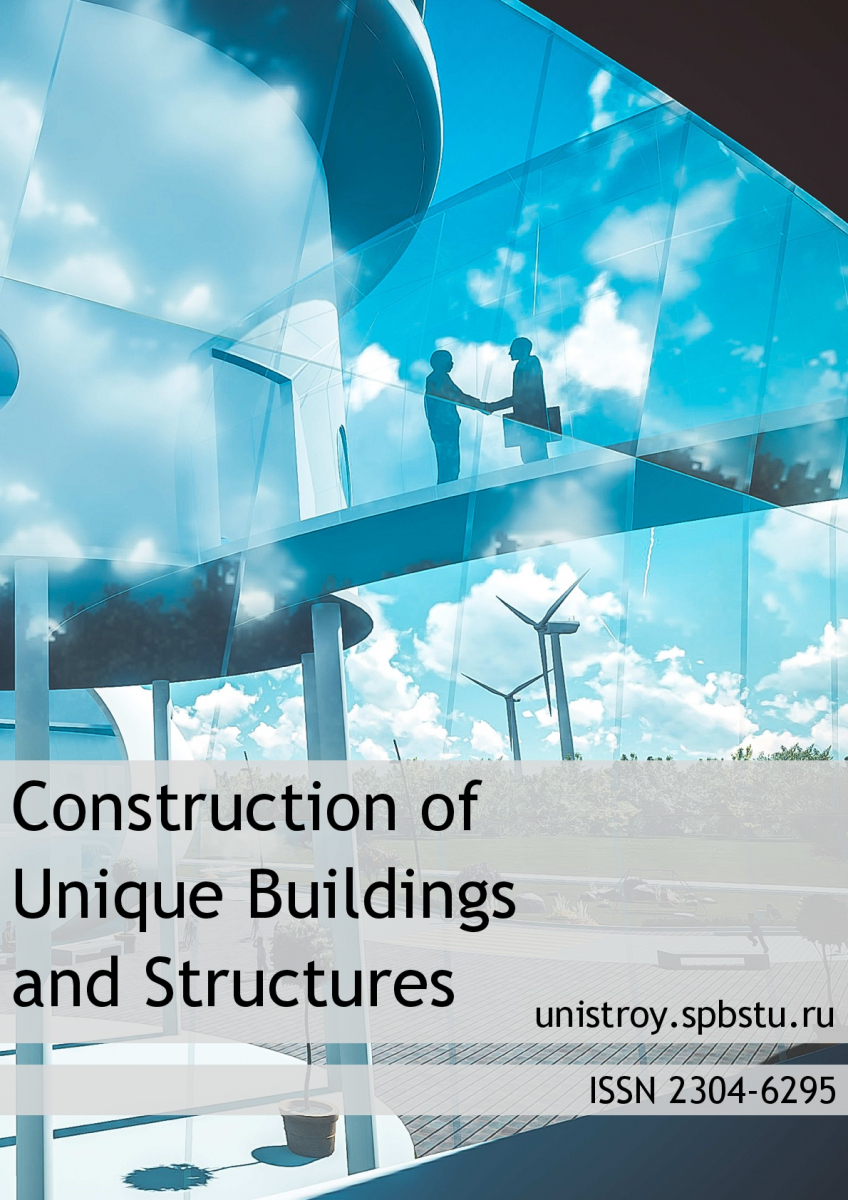Vertical Transport Systems for High-Rise Buildings
Authors:
Abstract:
The article discusses various vertical layouts of elevator transport for high-rise buildings. The following configurations of elevator transport are considered: with two, one and without transfer levels (Sky lobby), the possibility of using not only one-story, but also two-story elevators, double and single technical floors is substantiated. Vertical planning implemented with two transfer floors is on average 11% more efficient than with one transfer floor, and 32% more efficient than high-rise planning without transfer floors. A configuration with no transfer floors requires an average of 22% fewer lifts. The most compact solution for the organization of elevators is S2-L2, the smallest number of elevators in total is So-L2.
.png)


