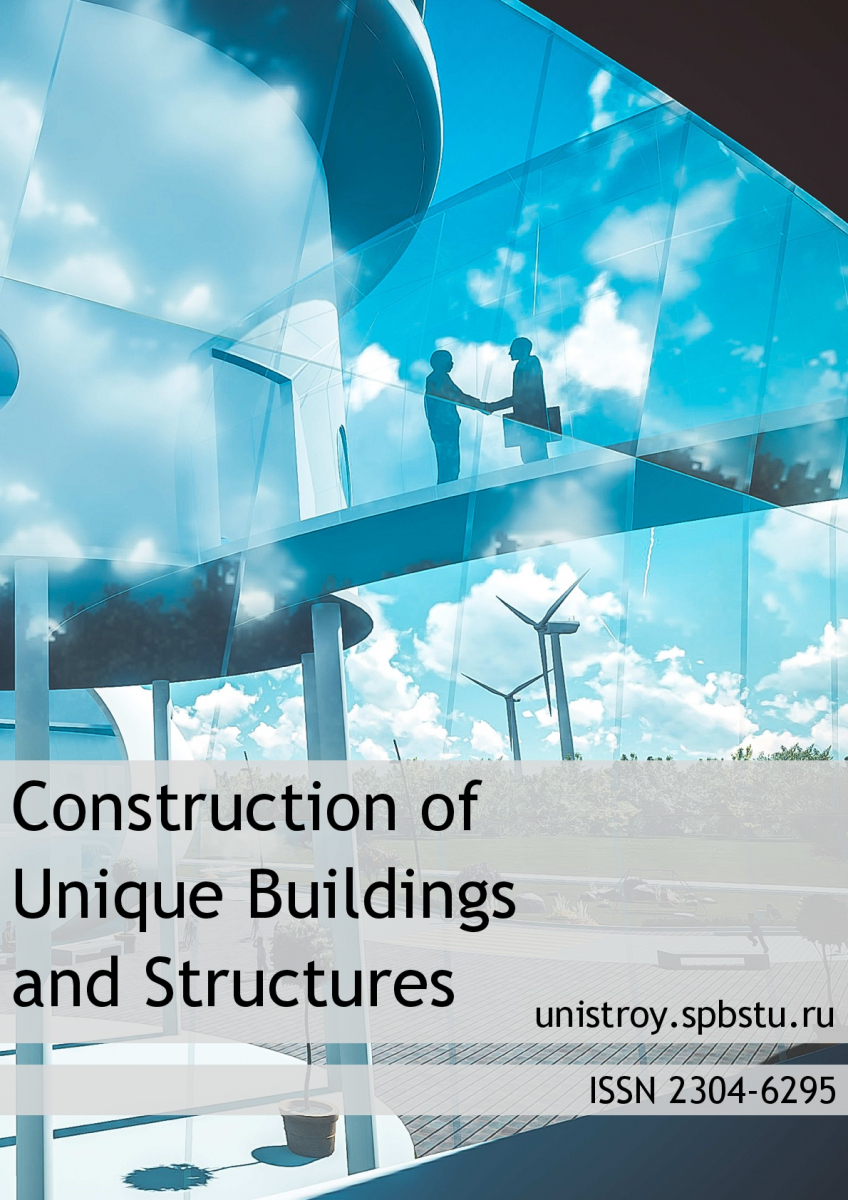Aspect of the public catering enterprise design
This article describes design specifics of the restaurant by example of the course project of the student group Georgiy Sergeevich Diagilev. The course design can be divided into several phases: 1. Selection of the construction site; 2. Planning-and-spacial concept; 3. Development of fire safety measures; 4. Development of measures for disabled people access; 5. Ground area planning and development scheme; 6. Execution and presentation of the project. The most difficult and important part of the design is the development of food preparation areas. In accordance with requirements the two-story building was designed. Main facades directed at southward and northward. The ground floor has small cafeteria, kitchen and banquet hall; on the second there are dining room and summer terrace. The main specifics of the architectural concept of the restaurant is a close connection of classic formative principle and possibilities of modern construction.
.png)


